.
|
10'
X 32' rotten wood balcony rebuild, new 4' wide stair case, and 117 ln'
of hardwood railing w/SS cable |
|
We've known Paul and his Wife for a few years
after being part of a raw milk Co-op through them. I was asked to replace a
plastic downspout in back with aluminum, since it had fallen apart. While
back there I noticed his balcony was in serious need of repair, so I
offered him some friendly advice, knowing he was a handy guy with a decent
workshop in his garage. I was not trying to sell him on my services,
but he was not wanting to take on such a substantial
project.
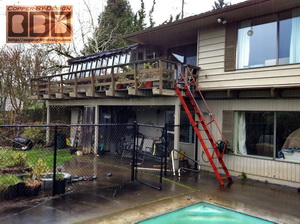 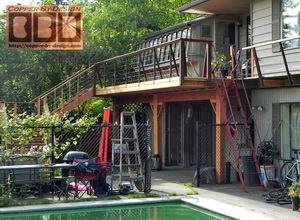
We then discussed options to rebuilding their back
balcony and add a star case on the other end. They also wanted the
railing formed with metal cables for a clean less obstructed view.
You can click on each of these photos to see them much larger to get
a better look at the before and after photos. I had
personally designed each detail with the client's input:
$12,105 for
parts and 6 weeks labor
(I had under bid this
project by around $4k)
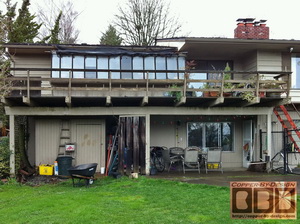 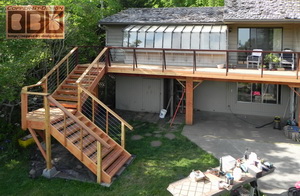
I could see how many of the floor boards were
warped in such a way they trothed the rain water, in stead of
shedding it, which shortened their life span by holding water long
after the rain had stopped, as well as dirt, which breeds mold and
mildew that eats away at the wood.
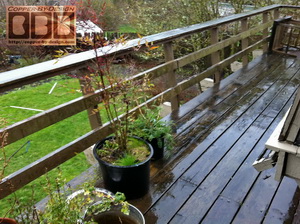 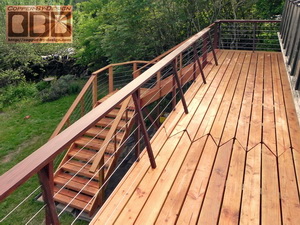
As you look at the end grain they should realize how the lines are going to try to straighten out, so it is
important to install them convex side up to shed the water and
debris better, even if it is not the nicer side of a board. Most
Decking Contractors do not know this, or just don't care, so it does
not translate to their workers doing the actual labor.
|
|
First step: removing their old rotten boards
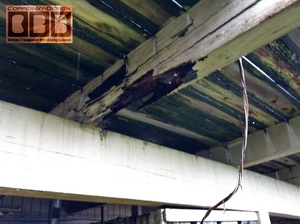 The worst part was these big 4X8 floor joist beams with a 4' span between them, making for a soft
feeling deck before these boards had rotted out like this. It had
become quite dangerous by this point. The railing bolt were too
rusty to remove, but the ends of the beams they were attached to were
so rotten I was able to break them off without straining and some of
the bolts had nearly rusted all the way through. This whole
corner beam fell apart some 4' back from the end when I ripped out
the 2X4 railing, as you can see in
the right shot below. The worst part was these big 4X8 floor joist beams with a 4' span between them, making for a soft
feeling deck before these boards had rotted out like this. It had
become quite dangerous by this point. The railing bolt were too
rusty to remove, but the ends of the beams they were attached to were
so rotten I was able to break them off without straining and some of
the bolts had nearly rusted all the way through. This whole
corner beam fell apart some 4' back from the end when I ripped out
the 2X4 railing, as you can see in
the right shot below.
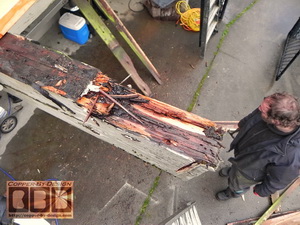 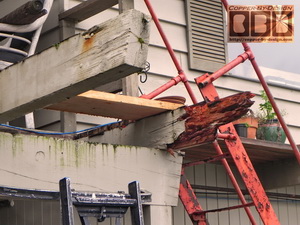
We removed their old back balcony floor boards.
Then before we could cut out the rotten parts of the floor joists we
had to build a support under the floor joists that are still holding
up their green house up on the balcony, which they did not want
removed even though it is sorely in need of repair as well.
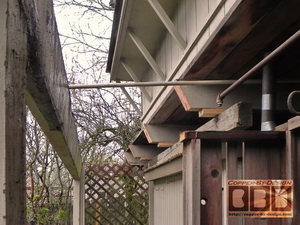 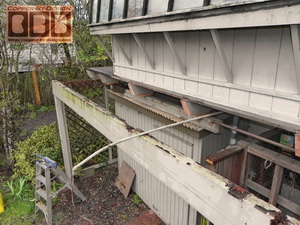
I did not realize the 4X12 beam sub structure
beams were
so bad off until we had the rest removed. Besides dry-rot the left beam
was quite warped before it was originally installed. I could tell
because they had angle cut the 4X6 vertical beam under it to
compensate for it's curvature. At the junction where these 2 beams met had
been caulked, so I could not see the cancerous dry-rot at the ends
until I got digging around. I pulled out a couple large slugs living
inside the wood feeding on it's decomposition. It was a small
miracle this balcony had not collapsed before we got to rebuilding
it
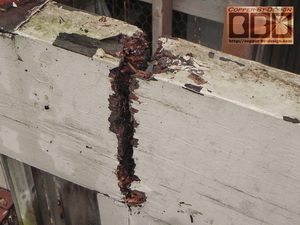 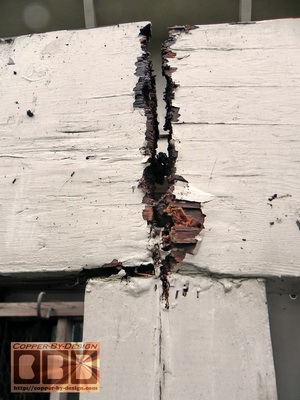
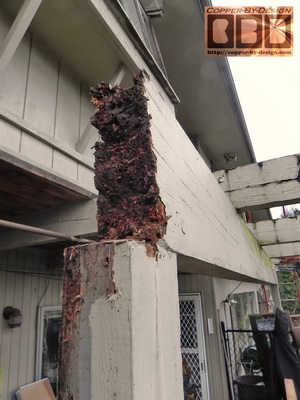 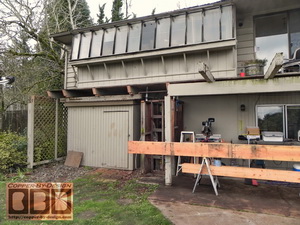
At first I thought we could salvage the
right beam, but after careful consideration I felt it was not safe
to reuse that one as well and it would be more trouble to sand the
paint off to make it match the other new beam than the $40 it would
cost. It was tough to find a pair of decent 16' 4X12 beams. I had to
go to several different lumber yards to find them.
|
|
Rebuilding the vertical supports stronger:
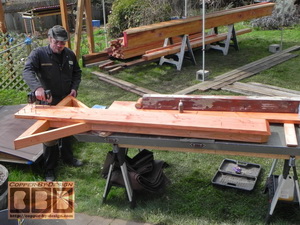 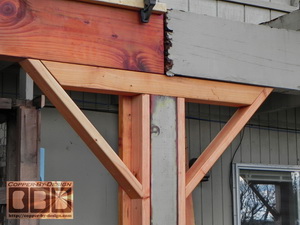
I wanted to make sure that even in an earthquake
these would hold up well and have some resistance of any sideways
movement by adding these 4 cross braces. I added a pair of 2X12
boards to this 4X6 beam to lock the horizontal 4X12 beams together
with dozens of screws and glue. A far cry better than just the 4 nails they used before to keep them in place.
I used an expanding glue called Gorilla Glue to give it even more strength. How much sturdier do you think this will be
than the original design?
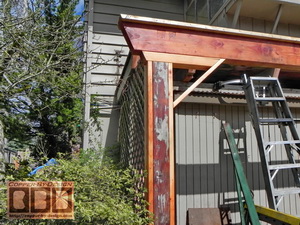 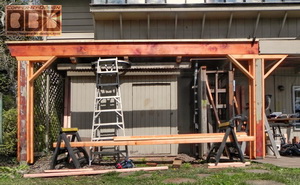
We added a pair of 2X2 boards to the front and
back upper edge of the 4X12 horizontal beam, so we had a good firm
way to attach the new floor joists with deck screws from underneath,
in stead of just angling nails through the edge of that beam. It
just seems like a more civilized way to do it.
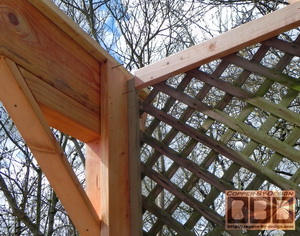 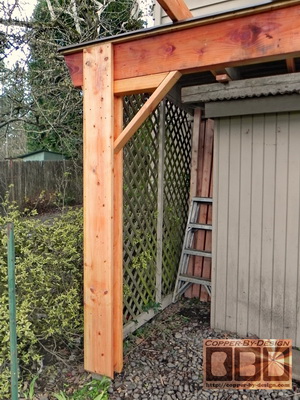
We treated every board on all 6 sides before
assembly with a 50/50 mix of tung oil and Thompson's Premium Weather
Seal, in stead of just thinning it with mineral spirits. This should give these
boards better UV
protection, so it will not gray so fast and retain this nice warm
wood look. We also spent over a hundred hours carefully sanding
these boards before assembly. Details you would not get from any
other Contractor at any price, which made this project take over
3X longer.
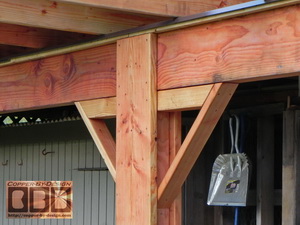 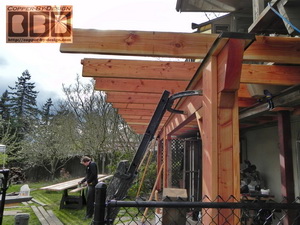
We decided it would be best to use the same
amount of wood to use twice as many 2X8 floor joists spaced 2'
apart, in stead of the 4X8s they had used originally, making the
floor feel much more solid.
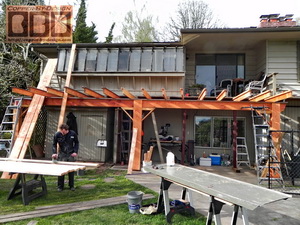 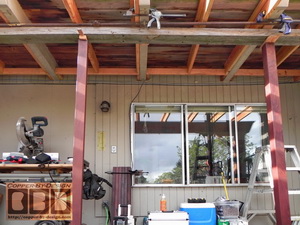
|
|
Covering these boards with brown painted aluminum
cap metal:
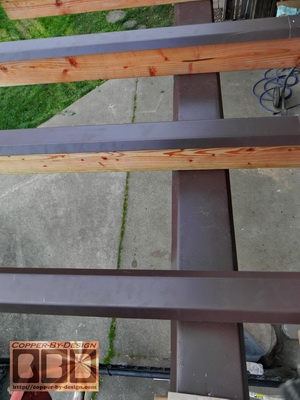 Here
is the other detail you will not find with most any other Contractor;
again we added a 2X2 board to the upper edge of each 2X8 floor joists,
so we had a good firm way to attach the new floor boards with deck
screws from underneath. In stead of just exposed nails through the
top. Here
is the other detail you will not find with most any other Contractor;
again we added a 2X2 board to the upper edge of each 2X8 floor joists,
so we had a good firm way to attach the new floor boards with deck
screws from underneath. In stead of just exposed nails through the
top.
We also do something you will not find elsewhere;
with the custom cap metal made with a thick aluminum gutter coil.
This is to keep the floor joists dry and free of the mildew stains
they suffered before. It's simple enough thing to do and does not
cost much, but Decking Contractors are not sheet metal guys, so this
detail is never done by them.
I have even implored dozens of other Contractors
to add this detail, but have yet to meet one who cared enough about
lasting quality. I would even tell them that they would not need to
do this on every job like I do, but at least offer it as an option
that would of course cost a bit more. They were still not
interested.
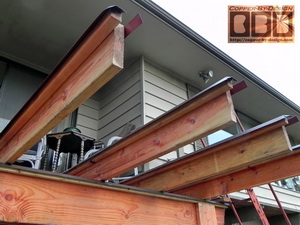 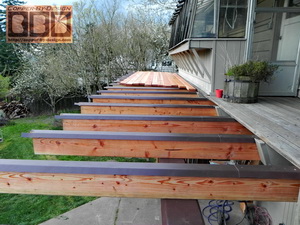
Even though this is a good stiff metal the
aluminum is soft enough that we can easily drive the deck screws
through it into the floor boards, so there are no exposed fasteners
holding the floor boards in place. We pre-drilled each screw hole,
so we did not risk cracking the 2X2 boards. Another detail not found
with most, if not all other Decking Contractors. This would not even
be considered cabinetry quality, but a lot closer don't you think?
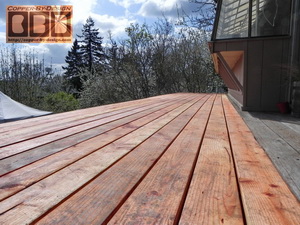 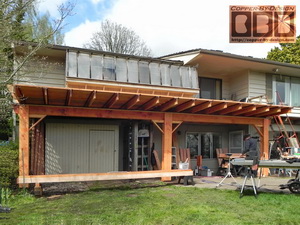
Even though they did not have it before I decided
to add a fascia board across the ends of the floor joists to make it
look clean and more solid.
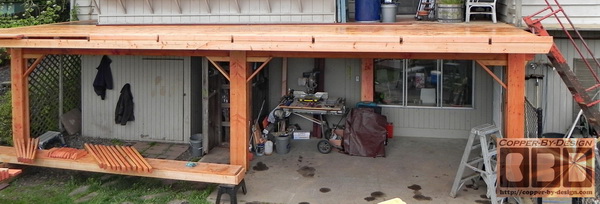
|
|
Now for the Ipe hardwood railing:
I decided it was necessary to use an expensive
hardwood for the railing to have enough strength I wanted with
minimal lumber and yet strong enough for the tension of the stainless
steel cables they want for their
horizontal safety rails for minimal visual obstruction. I could
have used metal pipes in stead, but that seems so cold. I love the feel and
look of real wood.
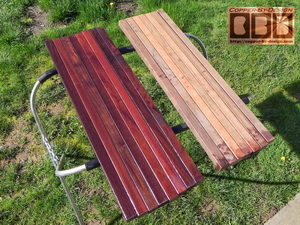 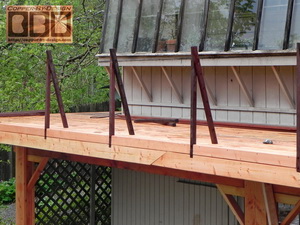
This left photo above shows how dramatically the
color changes with the application of the clear tung oil. I drilled
238 holes for the 3/16" SS cables to go through. These are attached
to the balcony with stainless
steel lag screws. This pile of SS cables were about 618 ln' and with
the 44 bonded ends cost about $700. Before I could order these
cables we had to thread a metal cable through each set of holes to
get just the right measurements. Twine or rope would be far too
flexible and not give us a true reading.
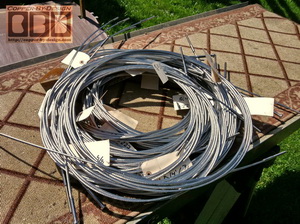 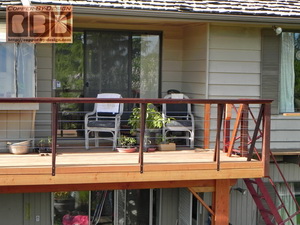
They wanted us to keep the slanted look of the
previous railing, so I devised a way to use a pair of 2X2 boards to
cross each other in this way to give the railing a lot more strength
than a single 2X4. The top cable is going through the middle of both
boards. I drilled most of these holes on my drill press in my wood
shop so the holes would each be nice and straight.
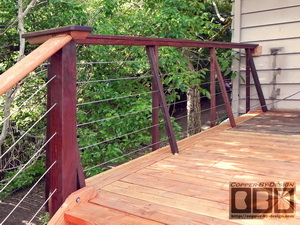 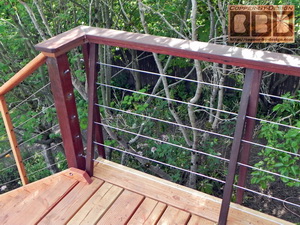
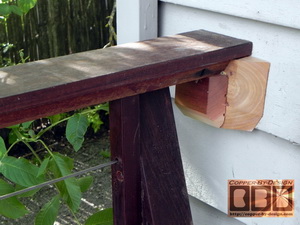 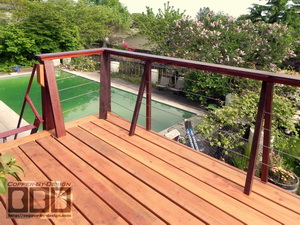
To make the railing with this hardwood and cable
system is about twice as expensive, but certainly makes for nice
railing. We just used 3 sanded 16' 2X4s for the catwalk hand rail to
save on cost, since I was already so far over budget, but the
vertical railings for the cables were made from the better ipe
hardwood.
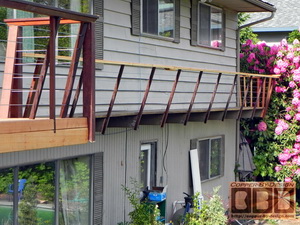 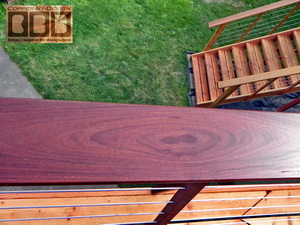
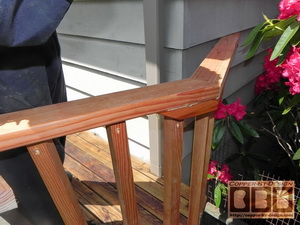 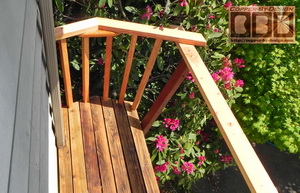
|
|
Preparation and assembly of the new stair case:
My design requires 6 pieces of wood for each
step, so there is few fasteners visible. Each of the 144 boards had
to be cut, sanded, drilled, and treated with tung oil one at a time
before assembly. These were just a few of them set out for the tung
oil to soak in and cure for a couple days. During most of this time
we were battling the unusually wet Spring weather we were having, so
it was very frustrating.
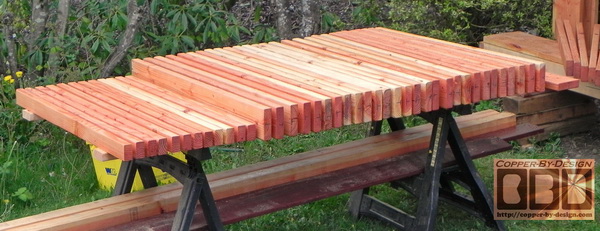
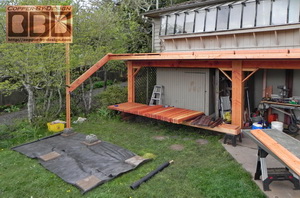 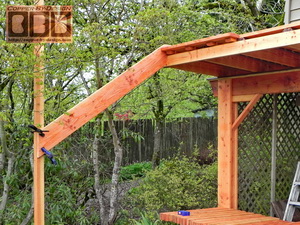
It's tricky to get all the angles right and make
sure the vertical posts are straight.
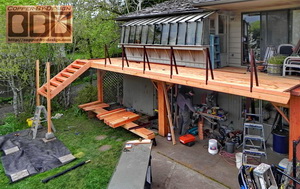 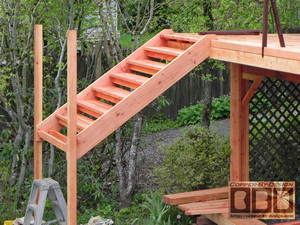
Believe it or not at this point shown above the
new upper steps
were sturdy enough to hold both of us and felt solid.
The side of the steps are 2X10 boards that were not compromised by
cutting the notches for each step, like you usually see. I think it
looks a lot better this way as well as sturdier.
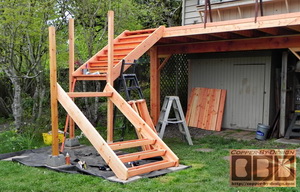 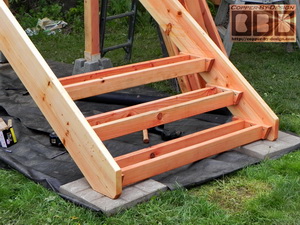
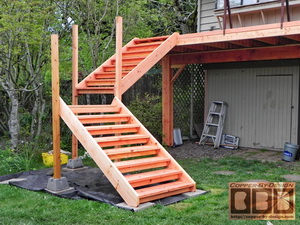 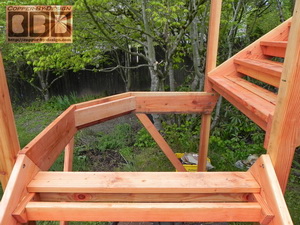
I designed this to have the 45 degree angle to
the corner of the platform for a little added style. even though
there was no support right under this corner the cross braces gave
this ample strength and could hold a couple thousand pounds I used
clear lumber for those supports, so I would know they are not likely
to crack. Engineering has always been my strong suit.
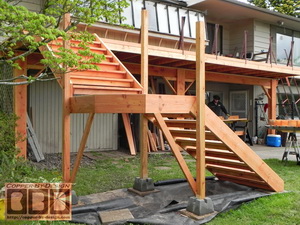 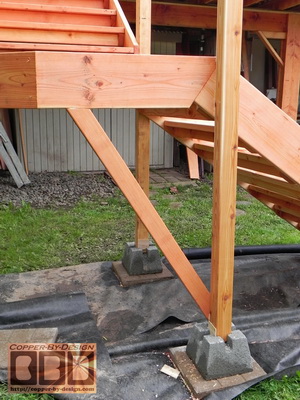
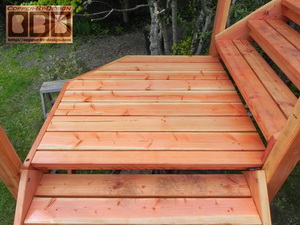 
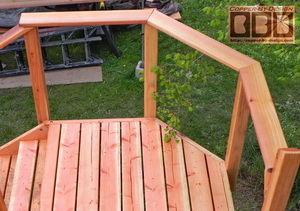 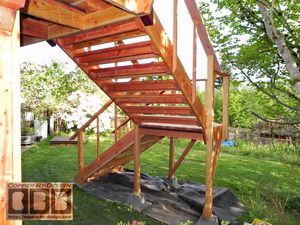
There's hidden 1/4" lag screws holding each
step from behind with glue. They had an old rusty metal ladder they
had used to get down to the pool area. They wanted to keep it, so we
spent a couple days sanding it and treating it with a rust reversing
chemical. The hitting it with 4 cans of high quality spray paint
that cost me $12 each. Then reattached it with stainless steel
screws and bolts.
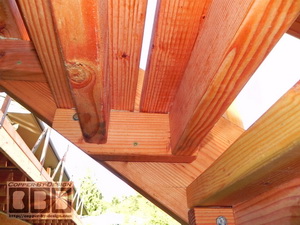 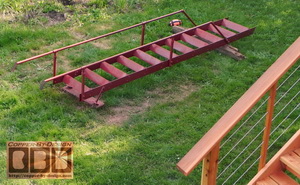
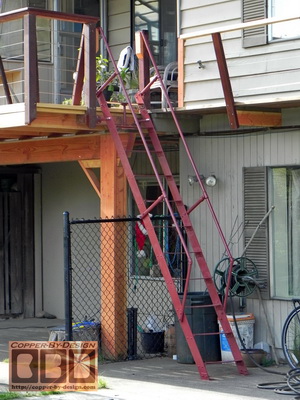 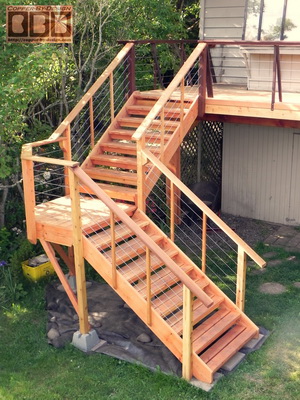

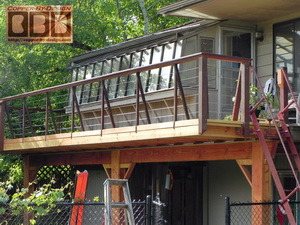
|
.
..
.
.
