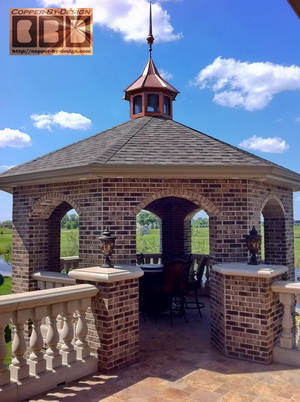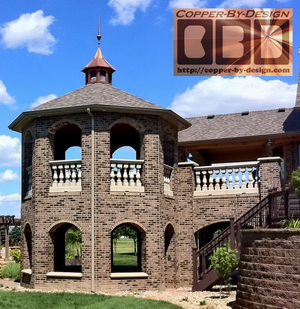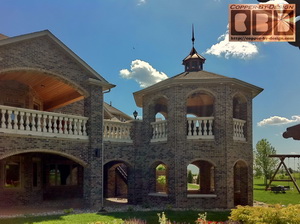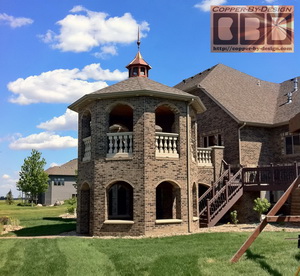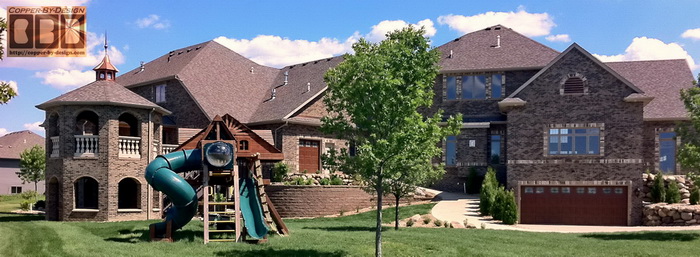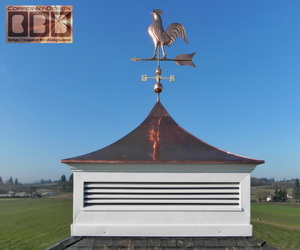|
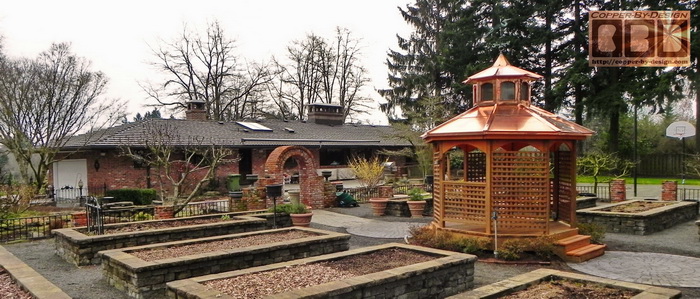
This client C&E Brunner live in
Sioux Falls, South Dakota. After finding our web site and falling in love with the cupola
(shown above) we had built for Emil and Norma Bardana here
in Lake Oswego, Oregon they wanted us to build them my Tuscany
arch style cupola a 25% smaller, but with a steeper roof
line. They had been remodeling their home and added a brick gazebo
(shown here below). It has a 36.25" wide base with a 4.75" eave
for a 45.75 wide roof line.
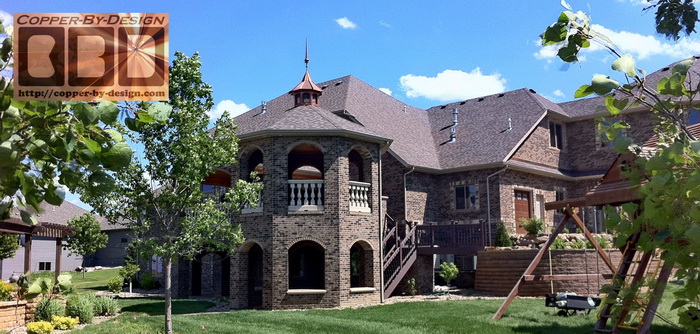
They
had first contacted me
on 10/2/11 to discuss the details. At first they wanted a
concave curved roof line, but just before fabrication we
discussed aesthetic options again and they opted to just go with
a straight line roof that was a steeper 12/12 pitch.
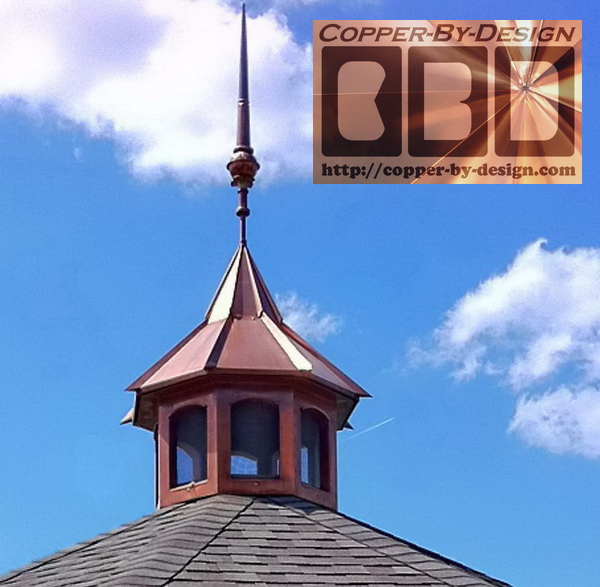
From: C Brunner <Clint.Brunner@usd.e*u>
Date: Thu, 07 Jun 2012
Subject: Re: Copper Covered Cupola
David,
Overall, everybody has been quite impressed with all aspects of
the design and craftsmanship. As you may be able to tell in the
photos, the finial isn't perfectly plumb. It needs to be
adjusted, and I haven't climbed up there yet to see if I can
adjust the finial down-rod, or if I need to adjust the screw
placement in the finial cap/piece. In retrospect, I may have
stuck with the Bardana-style cap instead of adding more pitch to
the slope, but it's almost a toss-up to me. It definitely looked
much bigger sitting in the garage than it does sitting on the
gazebo roof, but I think the proportions look nice. I really
like the way you package everything, and include the install
hardware, right down to the correct bit. Several people have
asked who did the work, and I refer them to your website. Thanks
again!
Clint
|
|
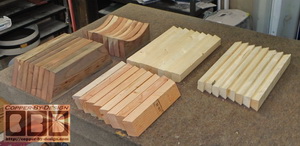 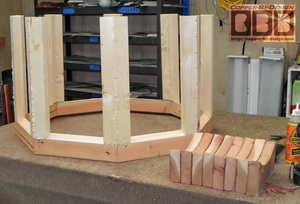
I first got these 40 pieces of wood
cut for the
framework to build this.
They were angle cut on my table saw and miter saw and sanded.
The darker brown wood is reclaimed redwood from a deck I had
rebuilt with a hardwood called ipe. I quickly assembled
them with expanding Gorilla Glue and stapled them together
before adding the deck screws. This way the boards are much less
likely to shift or move as I add the screws for added strength.
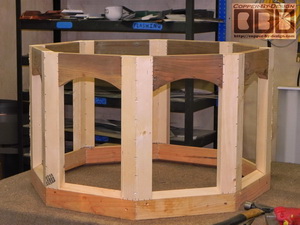 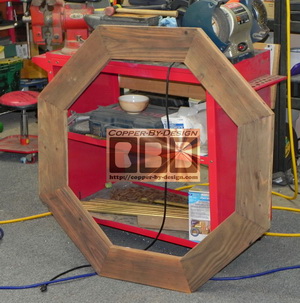
I added the arch pieces, so
I could attach the eve ring. Then I got the roof
joist for this cupola made and attached over the center hub I
had made with another 16 2X4 boards. This is very sturdy. Easily
twice as strong as house construction. I think of this more as
unrefined cabinet work.
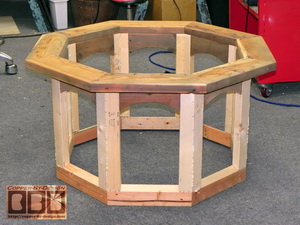 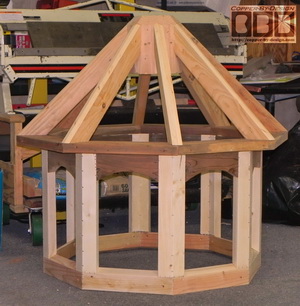
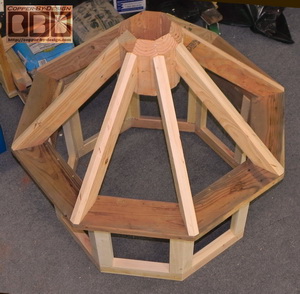 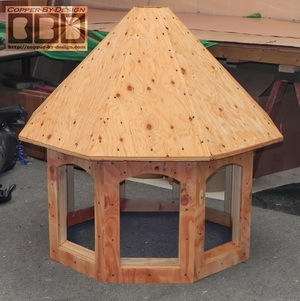
With the plywood covering
this it adds up to 72 pieces of wood in all with hundreds of
screws for this construction.
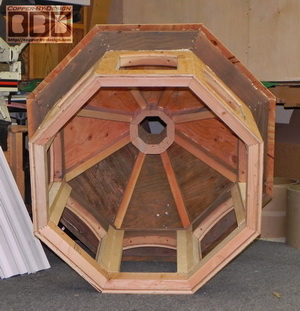 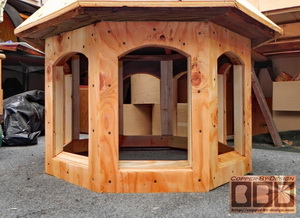
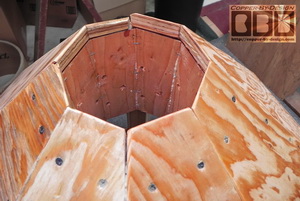
|
|
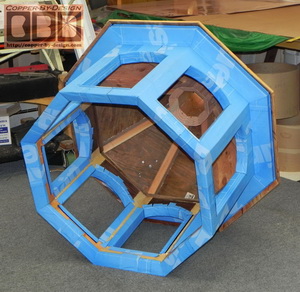 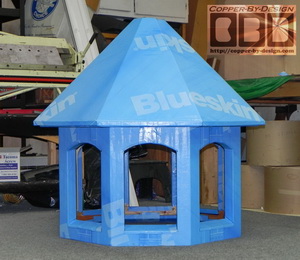
Now that this wood work is done
before the copper can go on I needed to
cover this with a special high temp Water & Ice Shield
underlayment called Blueskin by Henry's. This underlayment is
even more expensive than typical roof shingles. It is to make
sure the condensation that may occur under the copper will not
mildew the wood structure underneath. Most Fabricators would
consider what I do as way overkill and unnecessary.
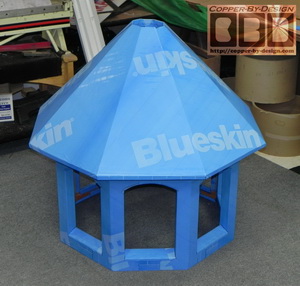 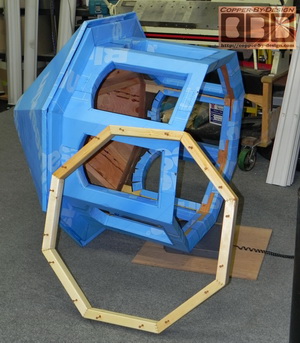
Above right shows the wood attachment ring I
made that will get screwed down to their gazebo roof before this
gets put in place. I decided to add this aluminum soffit inside,
so this has a clean look when viewed from below. This way you
are not looking up into the bones of the structure. Another
detail that in not done with most construction work.
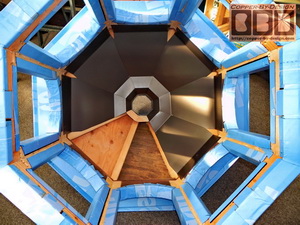 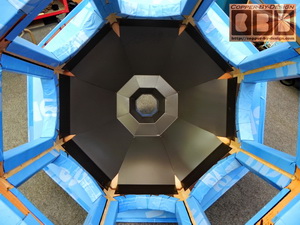
I had then lined the seams with these 1/2"
copper pipes to dress it up.
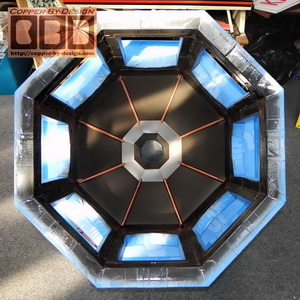 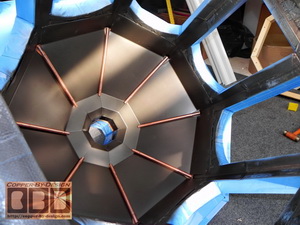
|
|
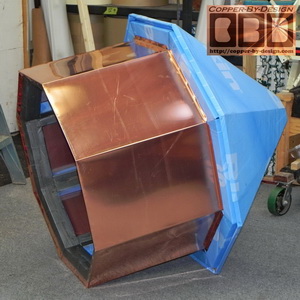 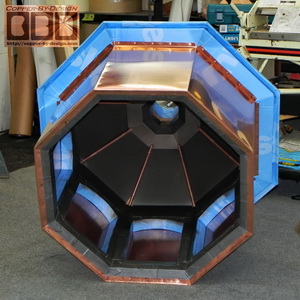
The sides were formed in a single sheet that
wrapped all the way around for a single seam to be position in
the back where it's not going to be seen. Then one by one I had to cut open
the windows and form the metal inside the frame adding the upper
and lower pieces separately with a drip edge along the bottom.
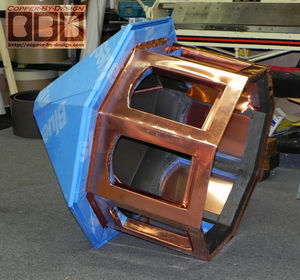 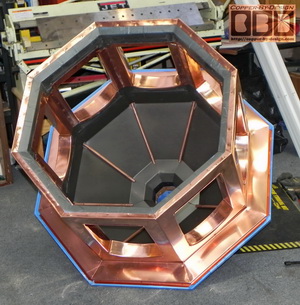
Once the side window framing was completed
and the eve shields were in I was ready for the 8
copper roof skins that attach under the eaves and the tops bent
down into the center hole.
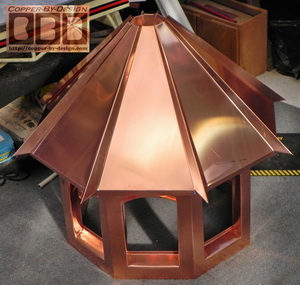 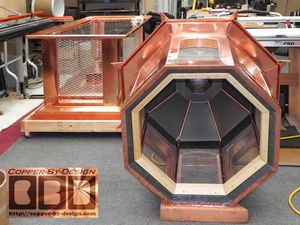
I discussed what to do with the
window openings:
louvers, stainless steel screen, tinted plastic, or stained
glass windows. They want to have the opening screened, so I
added the 6X6 stainless steel screen inside and added these 3/4"
copper pipes in the corners to help hold them in place.
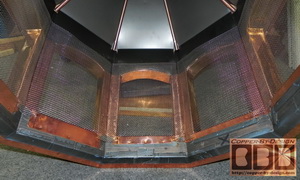 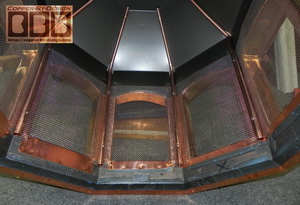
This screen has a little wider
holes than standard window screen, so they do not become clogged
with dust, yet small enough to keep out most flying insects. I
suppose small nats could squeeze in.
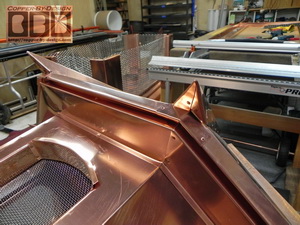 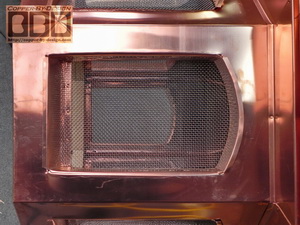
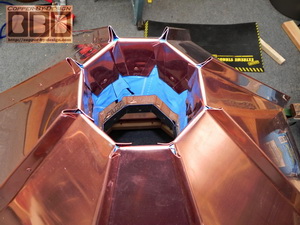
|
|
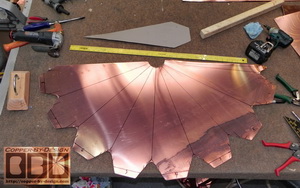 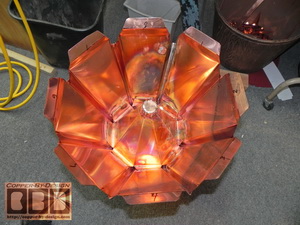
The roof peak cap is made separately to adjust
the vertical alignment after the cupola is installed, so the
finial will stand true no matter how slight the cupola may
attach to their gazebo roof, which may not be perfectly level.
Another detail you would not find elsewhere. It attaches with
16 SS screws I supplied. They have sealing washers, so they
cannot leak.
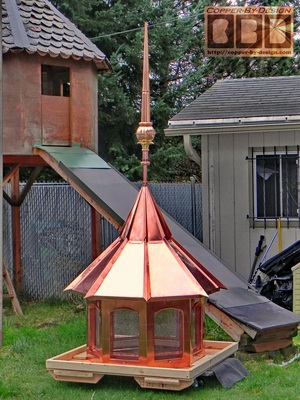 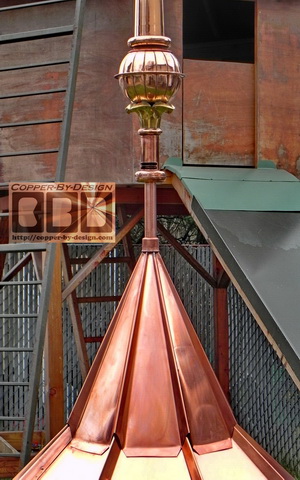
Here is a couple daylight shots of the
assembly w/the segmented globe finial from the Smithsonian
Collection by Good Directions.
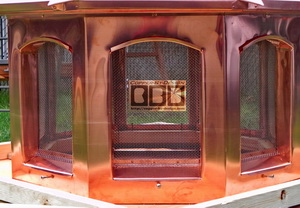
|








































